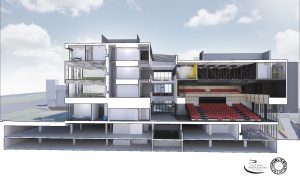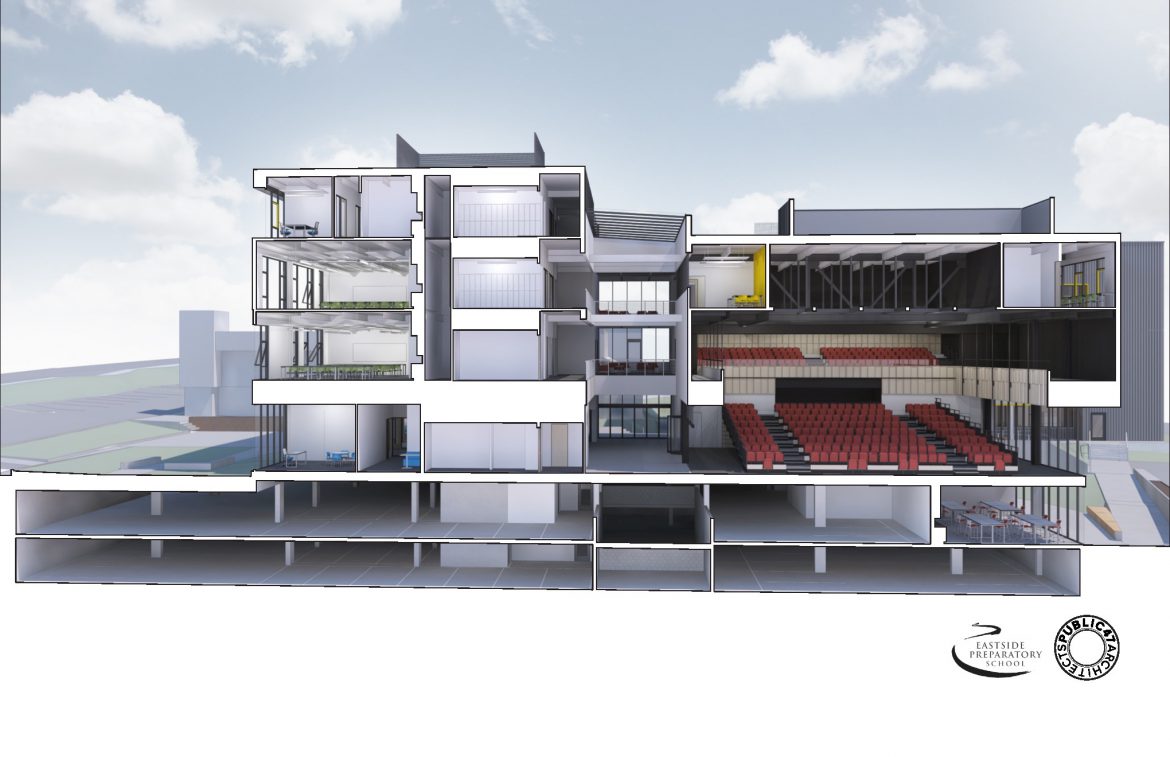So… what’s a Section View?
A section diagram is a view of the building that slices through the building to better see the specific aspects of the building better. This drawing is particularly interesting because it cuts through and goes underground (to the new parking area) as well.
This is a cool view of the building and it helps understand what is happening on the contruction side. As you study the sketch you can see just how the building fits into the campus. This view is from the neighbors building on the Architect’s North side (more on this later too). If you look in the upper left side of the drawing you will see the outline of the LPC by the old Music room (yes I said “old”). Then look to the upper right side to see the back door of the TMAC closest to the Sport Court. The Sport Court is on the right side and the parking that is in front of the left side. This cut through view called a Section helps to see just how big this bad boy will be.

